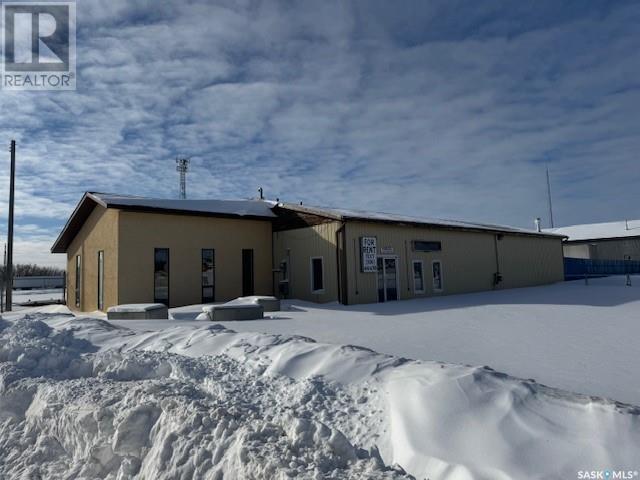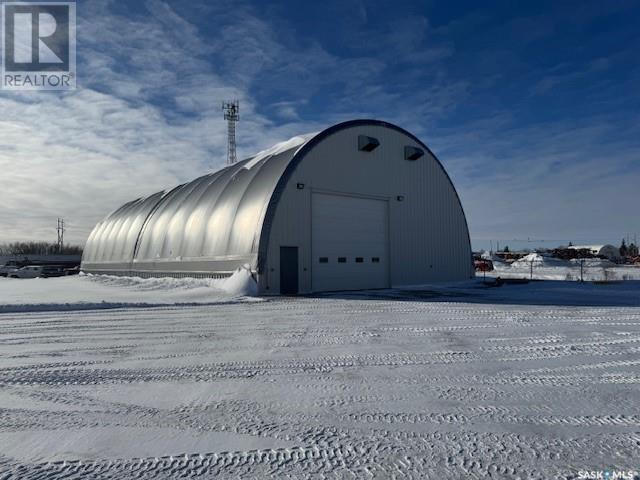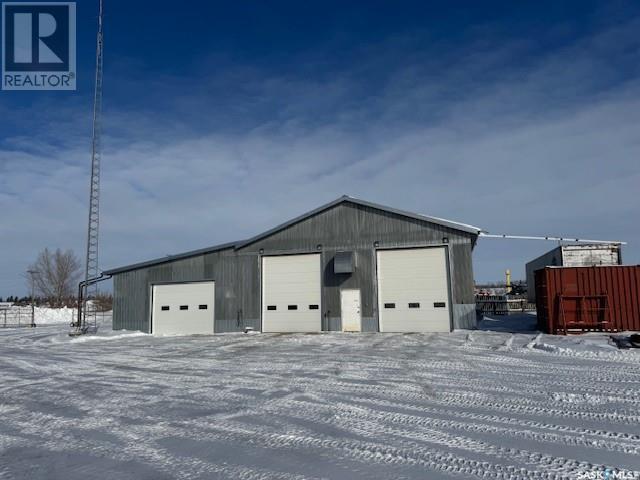Realty Pro Listings: SK995479
- Details
- Features
- Specifications
- Room Sizes
- Price:1200000.00
- MLS #: SK995479
- Type:
- AgentId: 1482375
- Address: 10021 & 10023 Thatcher AVENUE
- City: North Battleford
- Prov.: Saskatchewan
- PostalCode: S9A2Z3
- Country: Canada
- Neighbourhood: Parsons Industrial Park
- Fireplace:No
- Acreage:Yes
MSL#: SK995479
Saskatchewan
This industrial property is located in Parsons Industrial Park in the city of North Battleford, SK. This 2.37-acre property has three buildings and a chain link fence on three sides of the property. Building #1, with 2,350 sq ft, has two overhead doors 12 x 14 and an overhead 14 x 12 door. Half bath, 9 x 15 mezzanine, and heating is with hanging unit heaters. Building #2, with 3276 sq ft, has a 14×12 overhead door and 40 x 60 storage area; the balance of the building consists of 4 offices, an open meeting area, and a half bath. Building #3 with 6,365 built-in 2018 arch rib design on a concrete footing with fabric cover, gravel floor, and an 18 x 16 overhead door. Not included in the listing is a small shed, Sea Can, trailer, and holiday trailer, all materials will be removed from the property. If interested, a list of shop tools and shop equipment can be provided as a separate purchase. (id:7303)


























